
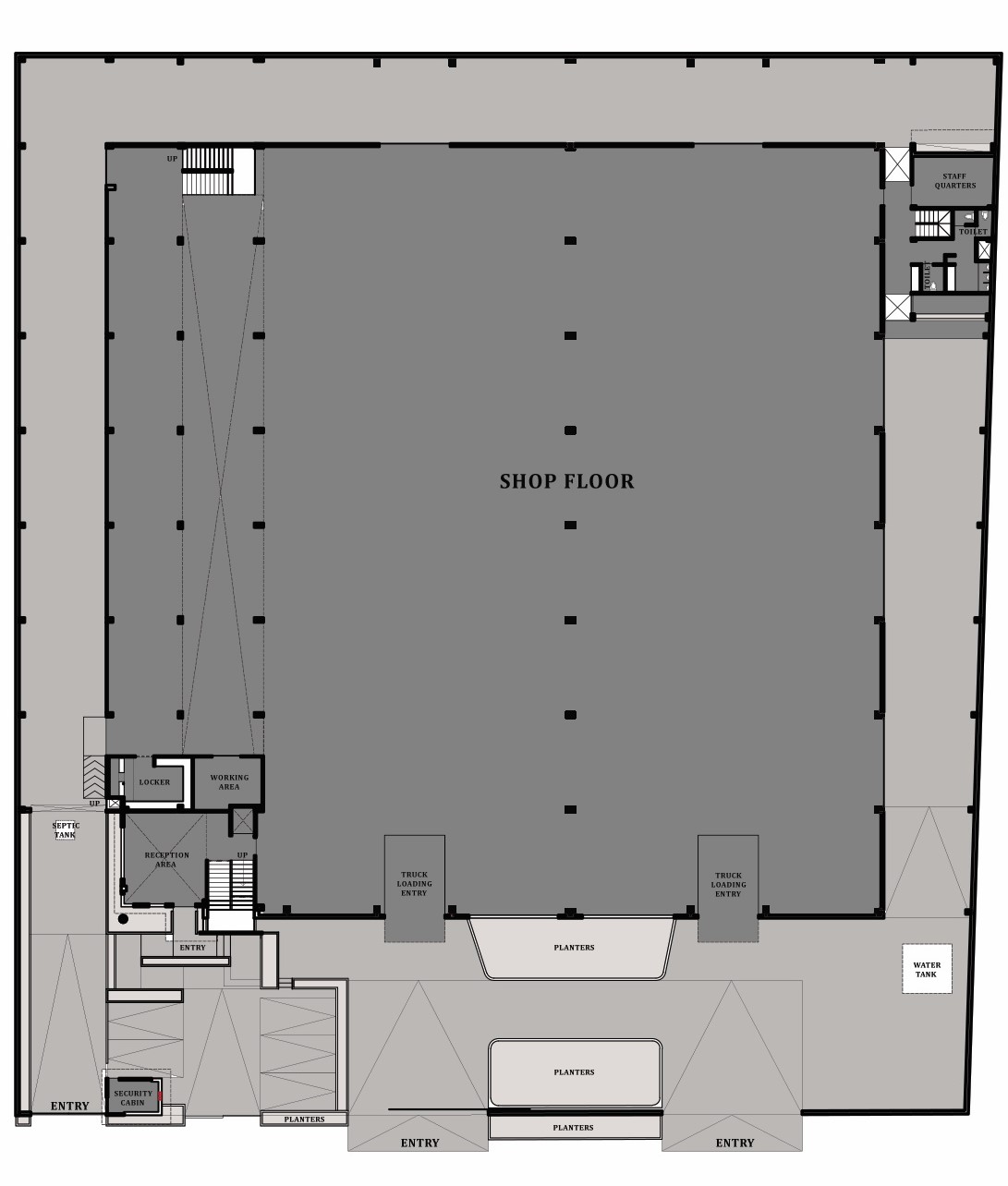
RH Center factory premise architecture
We recently concluded an architecture project conceived from the ground up to represent a pioneering approach to industrial design. The innovative design transforms the traditional notion of factory buildings — and the brutalist annotations that such a building type can inherently bear — into a model of contemporary aesthetic and environmental integration. Rather than abetting with the conventional design approach and standing as a mere sequestered, plumb, daunting structure, the ardent studio seeks to envision a "21st-century factory" on a 5000 square-meter plot to homogenize with the city's fabric and actively engage with its surroundings. The factory's layout is meticulously planned, with the shop area occupying approximately 75 percent of the total floor space. This area is dedicated to production, manufacturing, assembly, dispatch, and the final product's outgoing process. The design includes clear double-height spaces of 15 meters, optimizing the functionality and seamless movement of girders and cranes. The remaining 25 percent of the floor area is employed for a smaller assembly unit, a mezzanine floor for the repository of raw materials, and a first floor with the corporate office. These spaces are stacked vertically, free from height restrictions, and strategically separated by circulation cores at both ends. The design system of the factory building responds to this ardent resolution of massing for the back-of-house and front-of-house requirements, in germane to the proportions for a modern facade aesthetic, landscape planning, and organization of fenestrations.
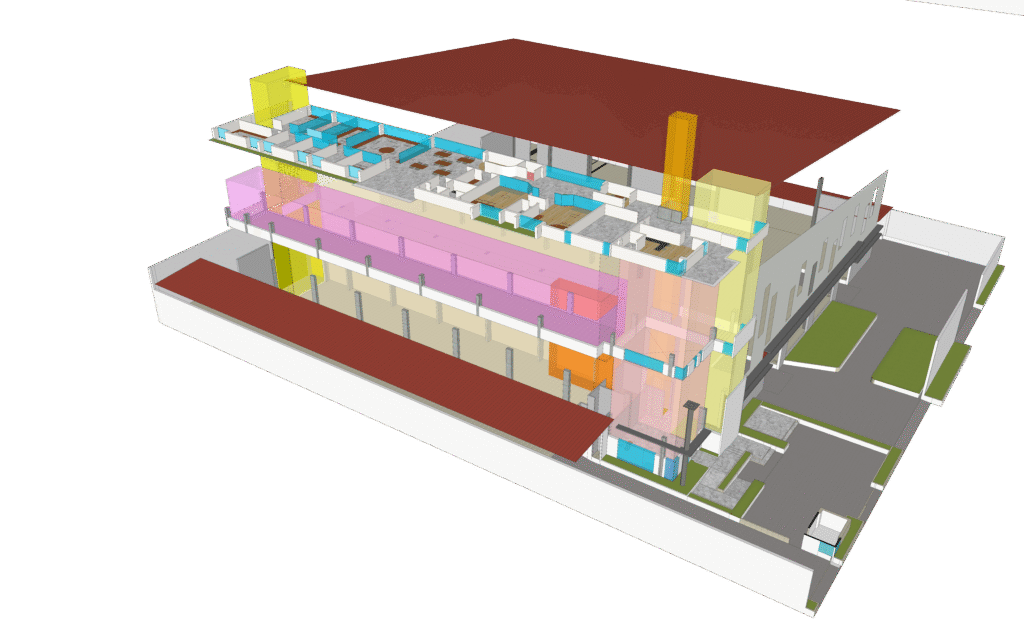
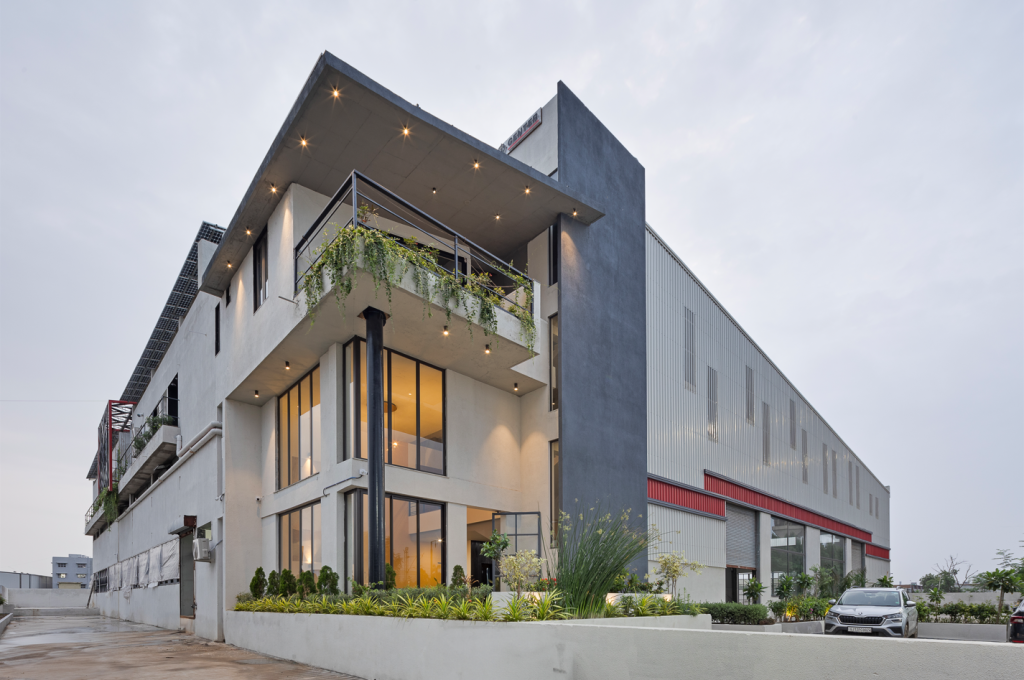
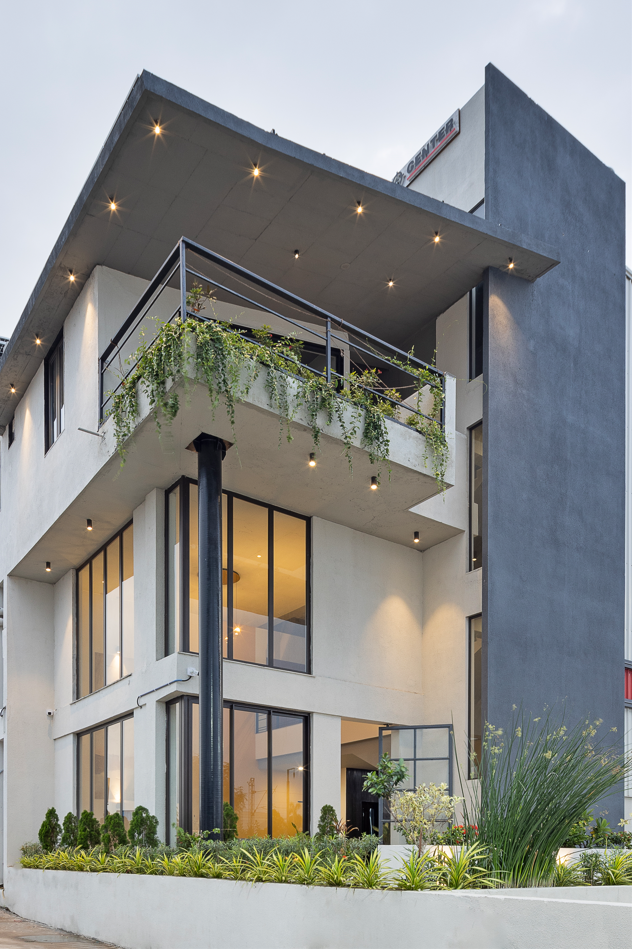
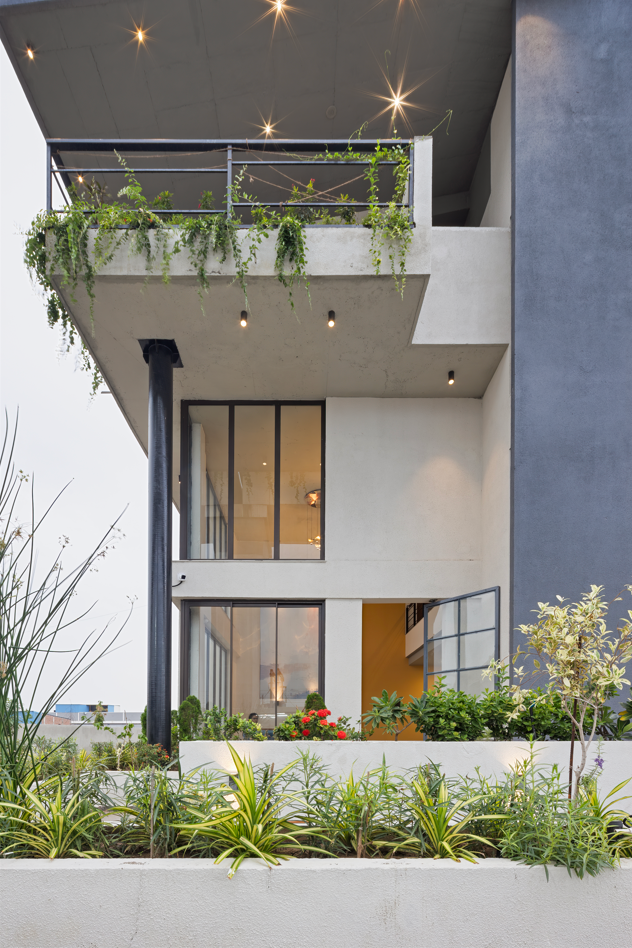
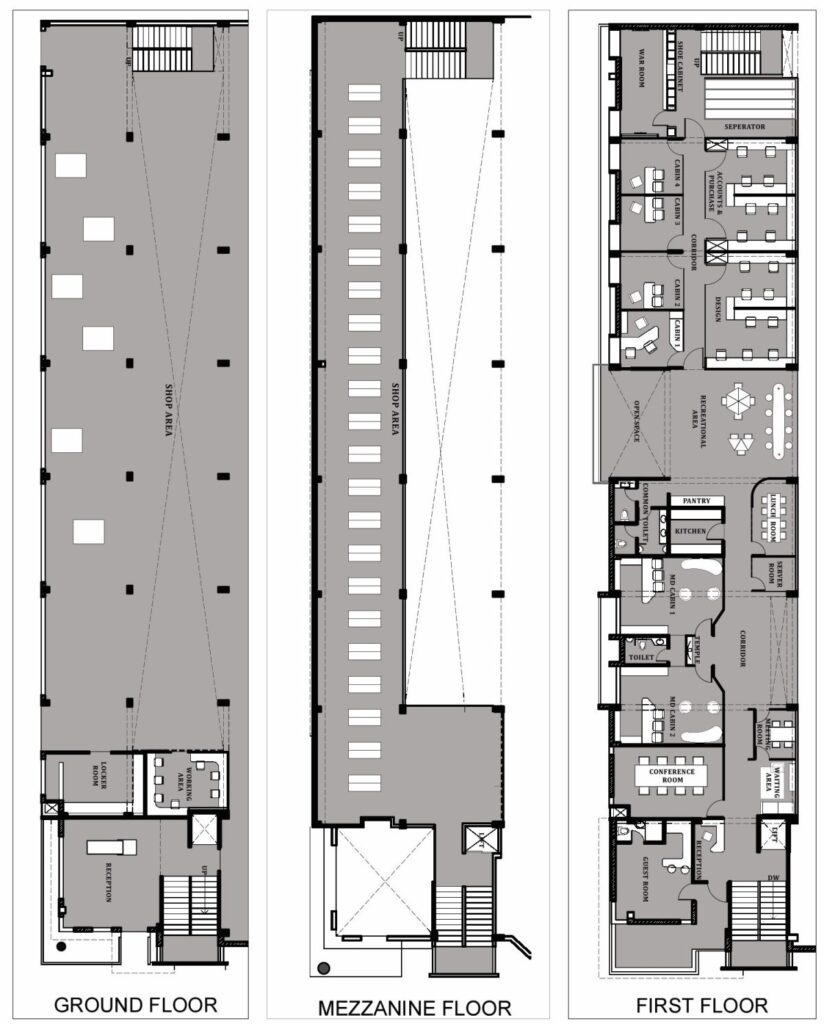
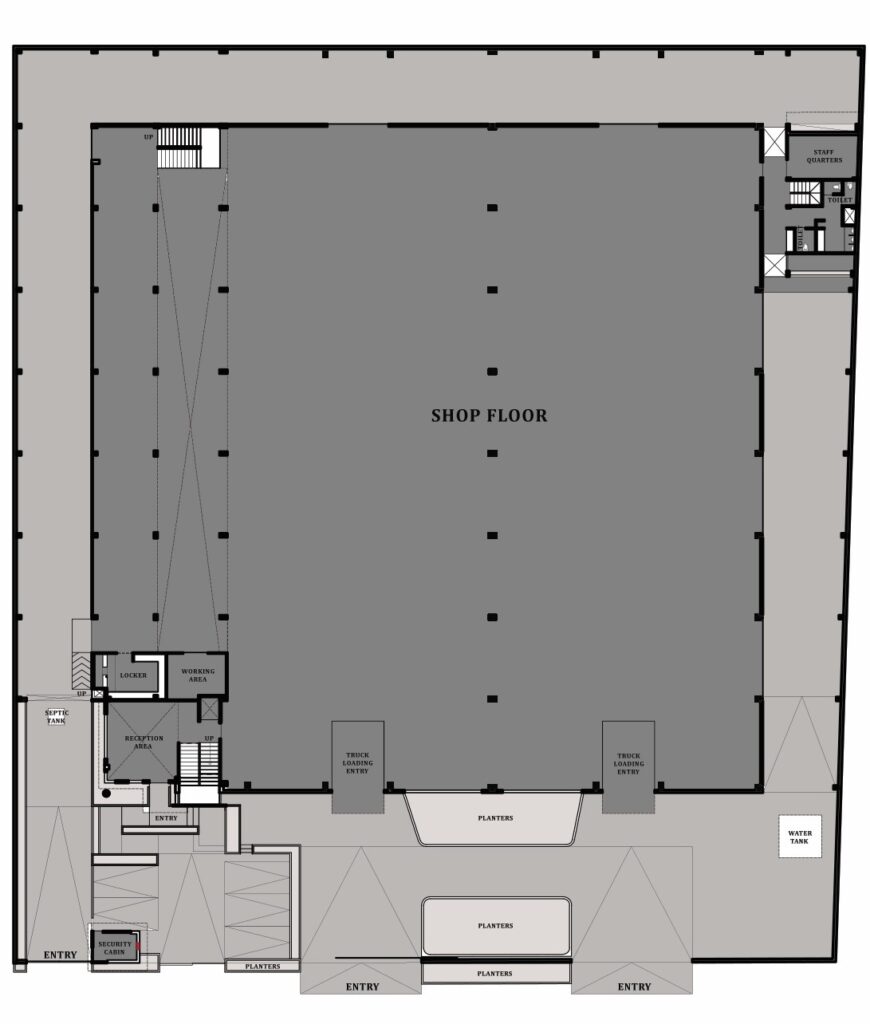

Have a project in mind?
Request a Call Back
Have a question in mind? Do not hesitate to contact us.
