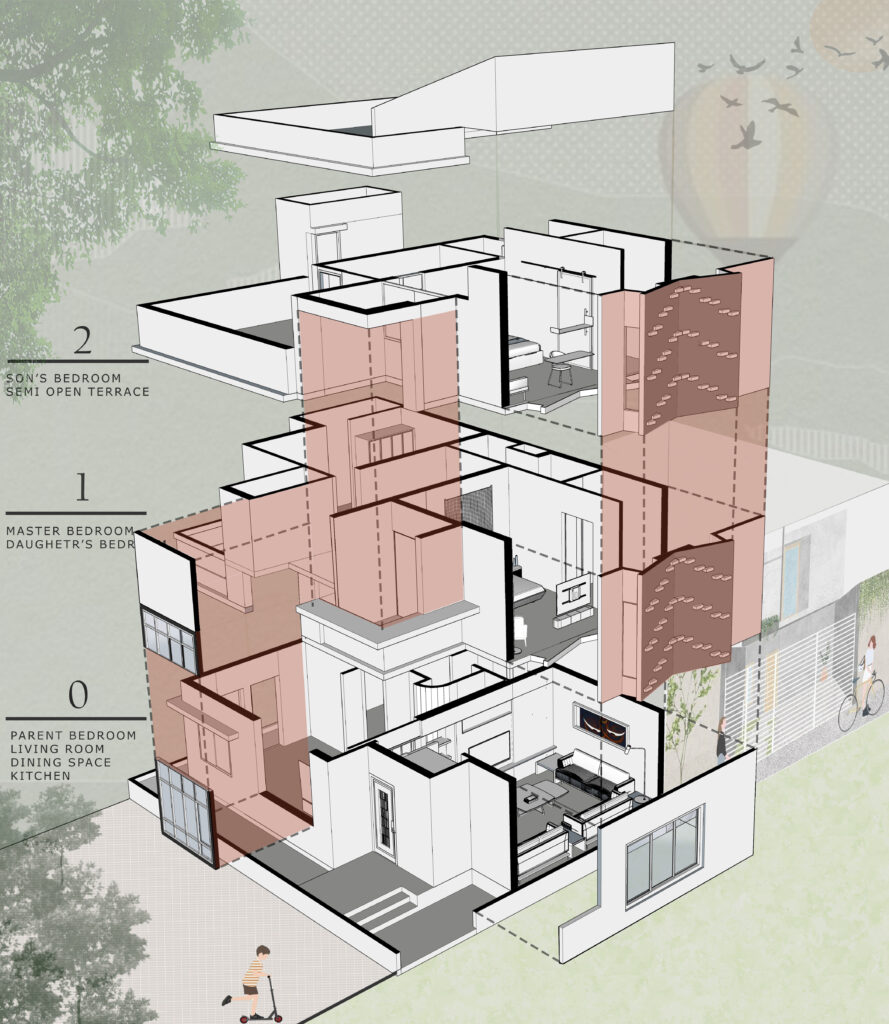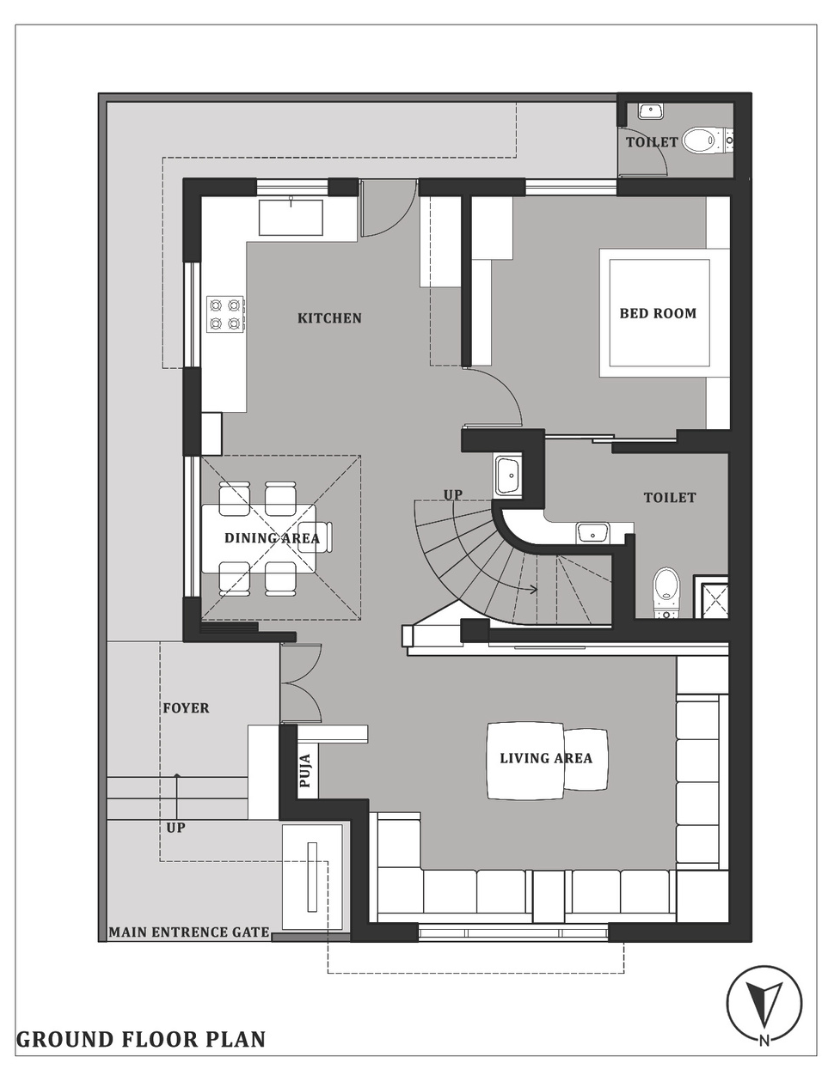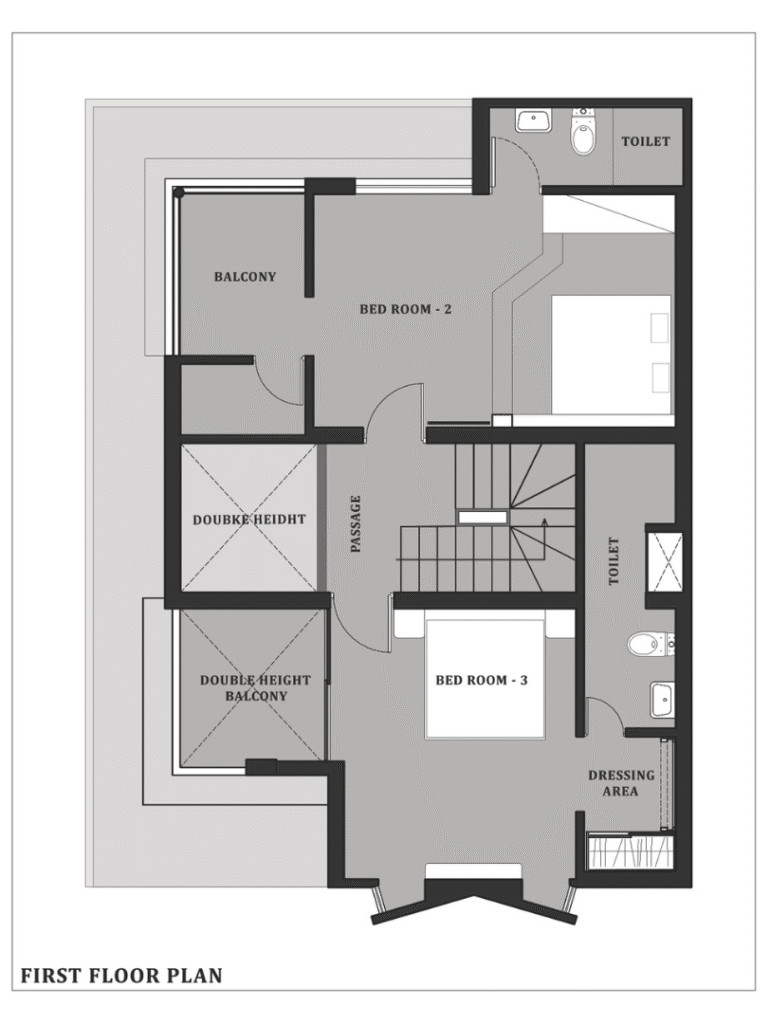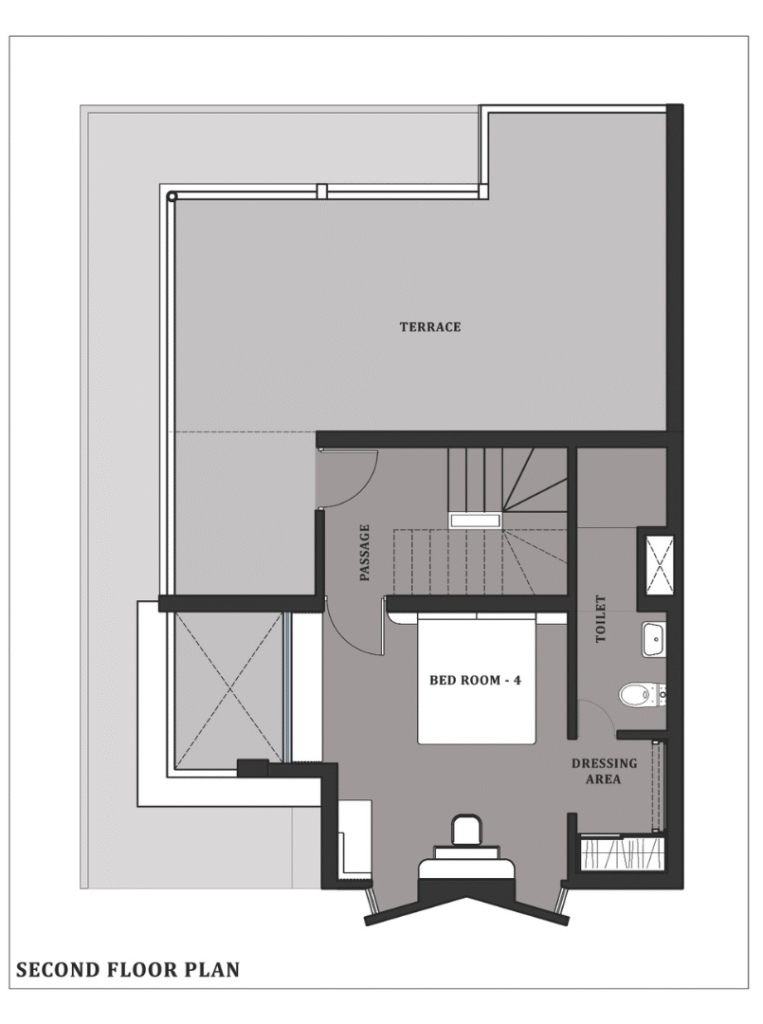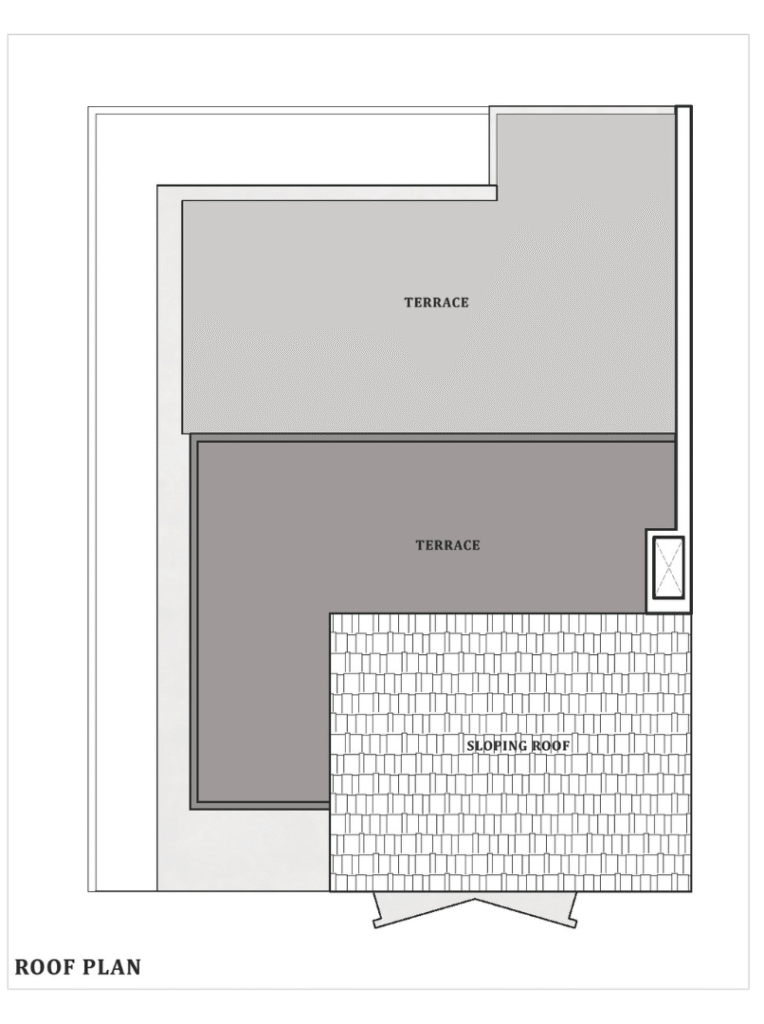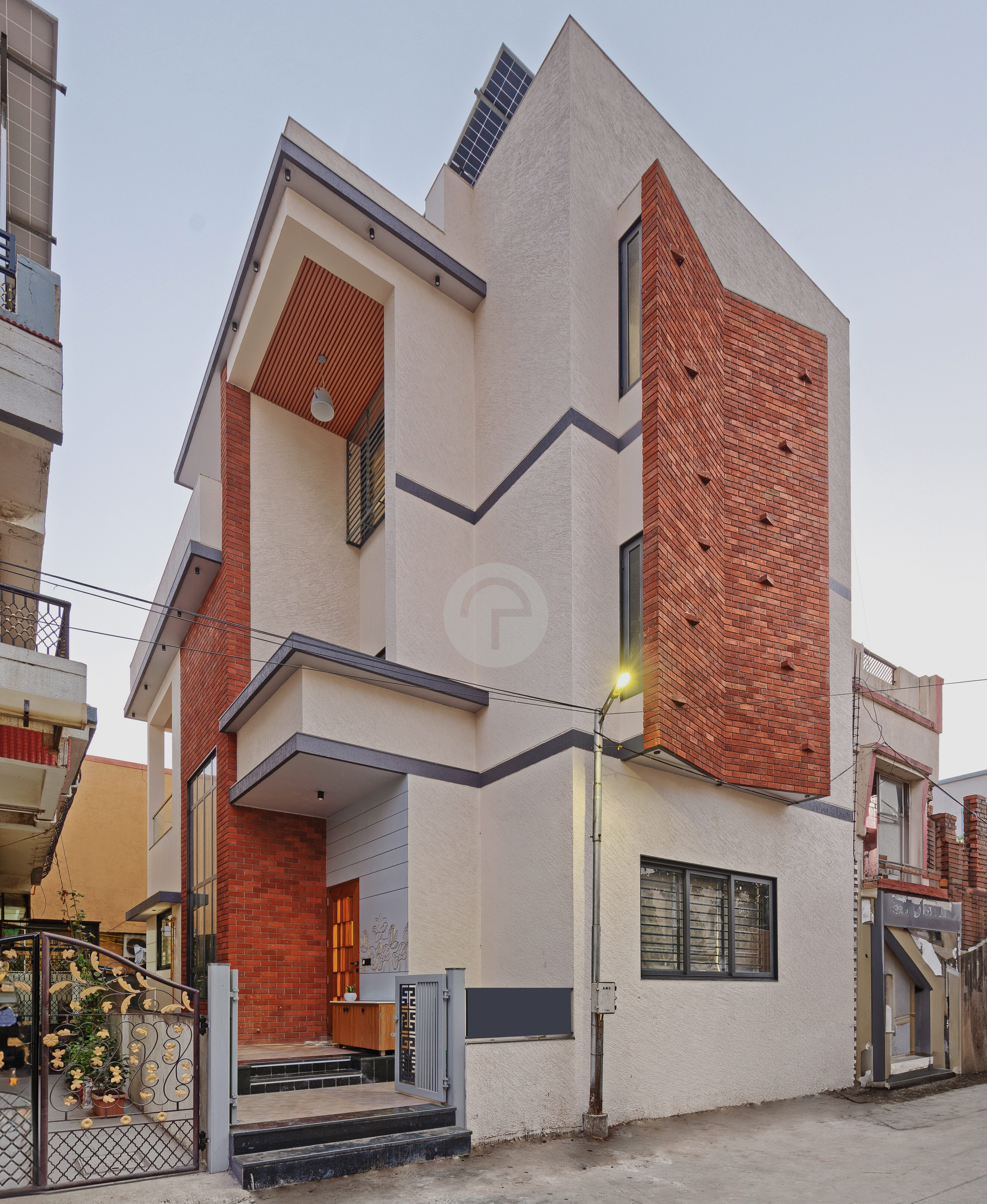

The House With Butterfly Wall
Location : Ahmedabad
Site area : 1200 sqft
Built up Area : 3200 sqft
Status : Completed, 2023
Principal Architect : Mudra Shah
Team : Gaurav Kumar, Ayush Kankane
Configured with three double-height volumetric intrusions in a typical box-like house and featuring a protruded artistic facade, this house by The Design Umbrella approaches compactness with a novel perspective that distinctly encloses the design with form and void. Informed by the context, the house, shaped to create buffer spaces, attains privacy from the houses flanked in extreme proximity while achieving generously taller and spacious interiors.
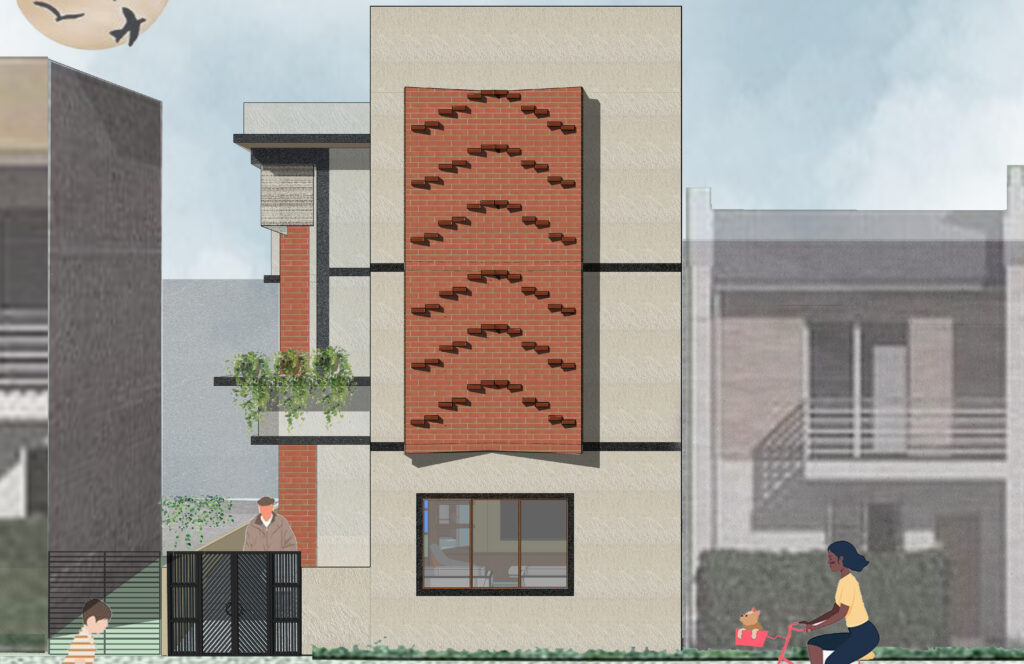
The House With Butterfly Wall
Location : Ahmedabad
Site area : 1200 sqft
Built up Area : 3200 sqft
Status : Completed, 2023
Principal Architect : Mudra Shah
Team : Gaurav Kumar, Ayush Kankane
Configured with three double-height volumetric intrusions in a typical box-like house and featuring a protruded artistic facade, this house by The Design Umbrella approaches compactness with a novel perspective that distinctly encloses the design with form and void. Informed by the context, the house, shaped to create buffer spaces, attains privacy from the houses flanked in extreme proximity while achieving generously taller and spacious interiors.
Complying with the clients’ ambitions, the designers fragment the volume to attain an intrinsic play of light, free circulation of air, and privacy through balconies in this four-bedroom house by negotiating space constraints without losing square footage utility. The otherwise modest front facade features a sculptural identity by the bedrooms with a two-story butterfly window having slits on two sides, cladded with elegant brick patterns that intensify its dynamic shape. Through the system of attaining privacy by design, the architects’ proportionate negotiations sensitively secure the occupants’ lives and foster comfort in the unique confines of the compact site, thus refining the relationship of space with people.
Complying with the clients’ ambitions, the designers fragment the volume to attain an intrinsic play of light, free circulation of air, and privacy through balconies in this four-bedroom house by negotiating space constraints without losing square footage utility. The otherwise modest front facade features a sculptural identity by the bedrooms with a two-story butterfly window having slits on two sides, cladded with elegant brick patterns that intensify its dynamic shape. Through the system of attaining privacy by design, the architects’ proportionate negotiations sensitively secure the occupants’ lives and foster comfort in the unique confines of the compact site, thus refining the relationship of space with people.
