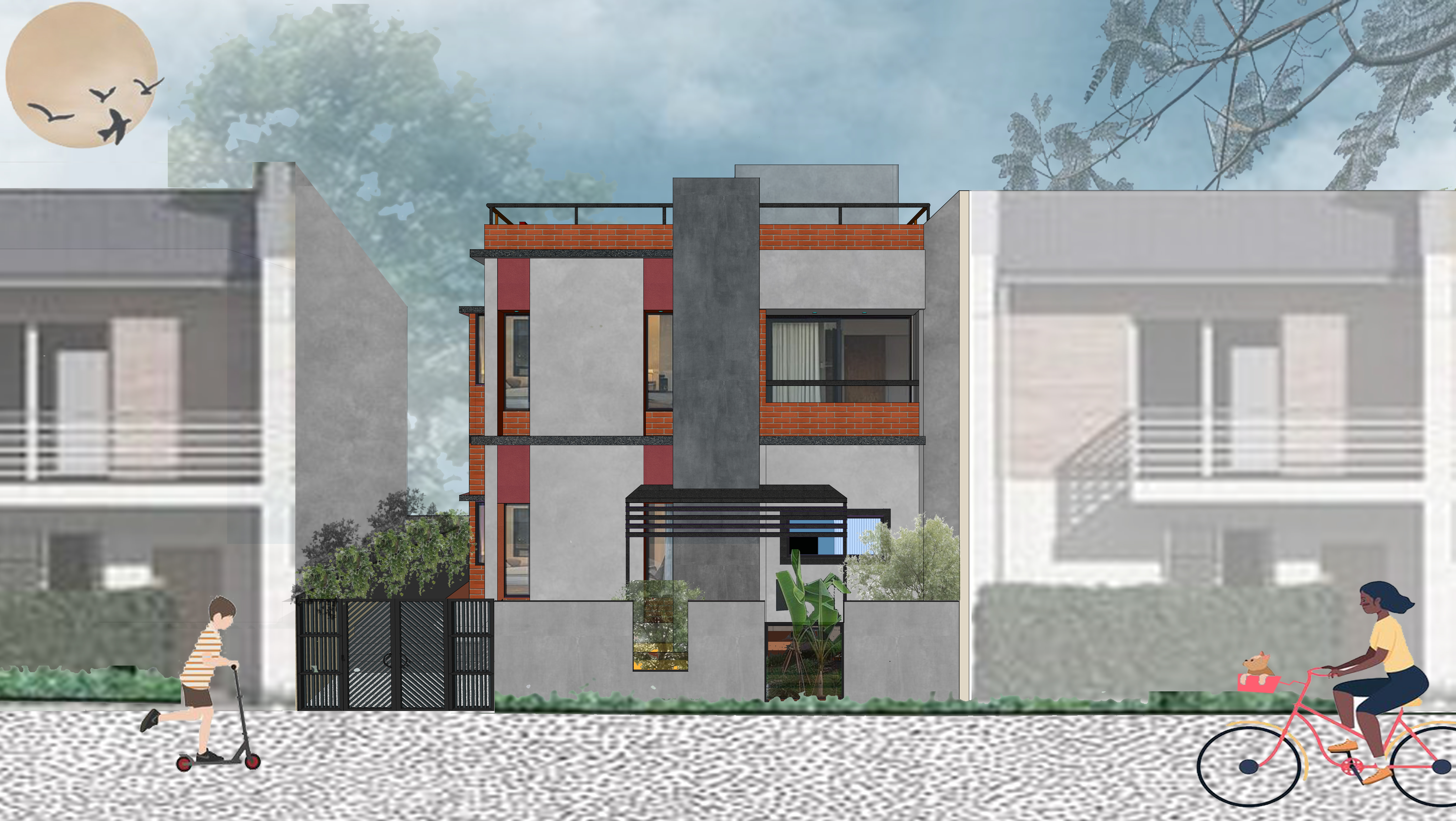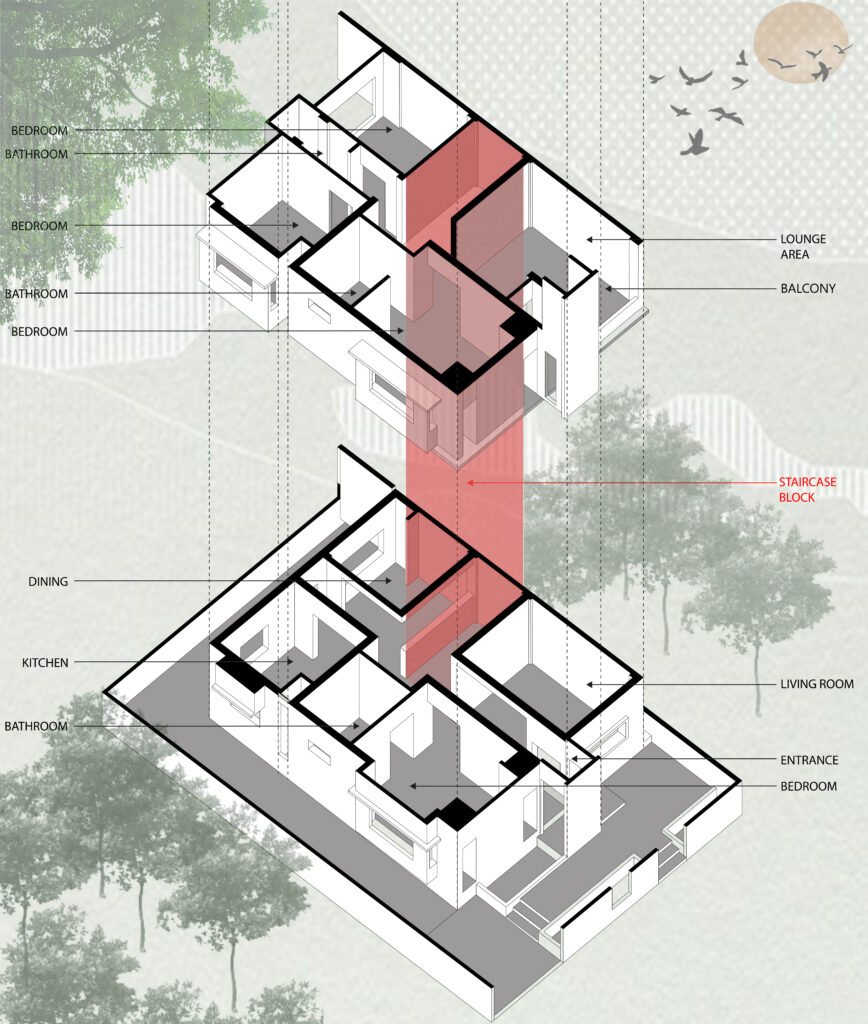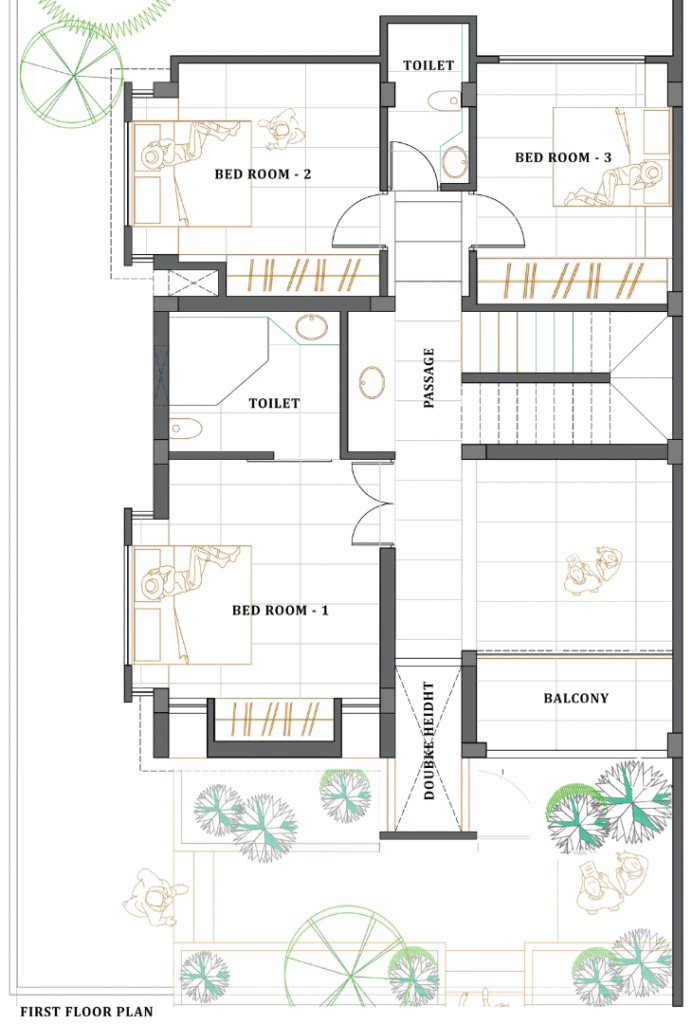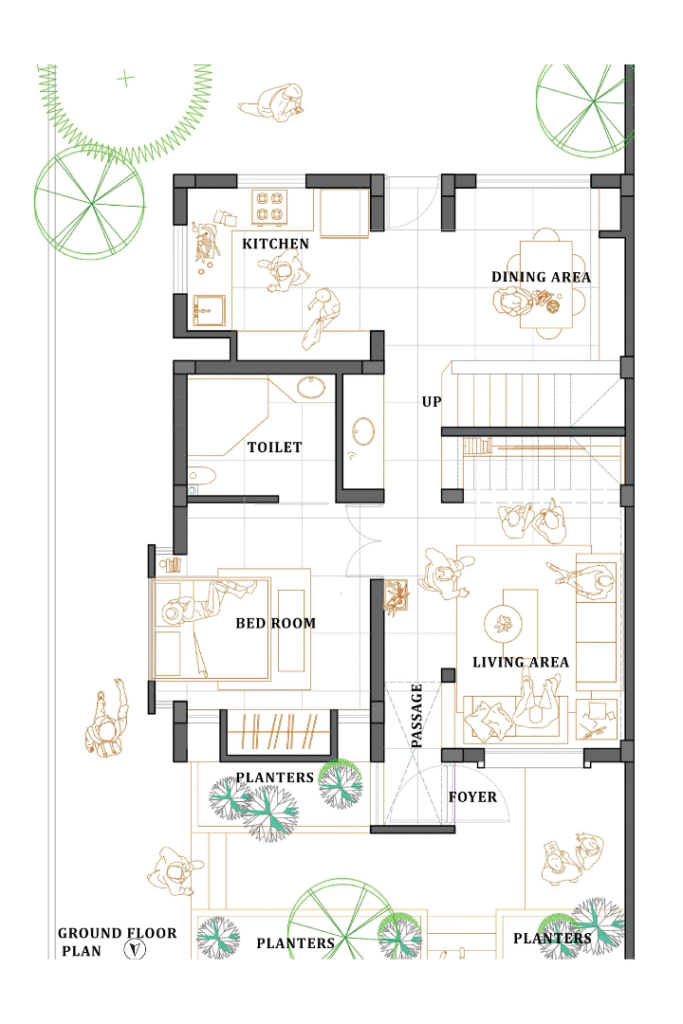

The Minimalist House
Location : Ahmedabad
Site area : 1780 sqft
Built up Area : 3400 sqft
Status : Completed, 2022
Principal Architect : Mudra Shah
Team : Devyani
Envisioned for a young family and situated in the urban context of Ahmedabad, the residence is organized around a central spine that serves as the principal circulation axis. This central spine integrates all the served spaces, thereby fostering family interaction as occupants navigate this core path. Centrally positioned service blocks along the spine accommodate essential facilities such as toilets and the staircase, ensuring equitable access to all primary functions.
Private Residence 3
Location : Ahmedabad
Site area : 1780 sqft
Built up Area : 3400 sqft
Status : Completed, 2022
Principal Architect : Mudra Shah
Team : Gaurav Kumar, Ayush Kankane
Envisioned for a young family and situated in the urban context of Ahmedabad, the residence is organized around a central spine that serves as the principal circulation axis. This central spine integrates all the served spaces, thereby fostering family interaction as occupants navigate this core path. Centrally positioned service blocks along the spine accommodate essential facilities such as toilets and the staircase, ensuring equitable access to all primary functions.
The entry into the residence is marked by a double-height space within the central spine, which not only enhances vertical visual connectivity but also serves as a prominent architectural feature in the front elevation. This vertical element is a significant visual component, contributing to the building’s overall character.
The kitchen and dining areas are strategically located at the rear of the house to optimize the capture of northern sunlight and to establish a seamless connection with the back garden.
The bedrooms are designed with expansive window boxes (alcove spaces) oriented towards the longer site edge. This design maximizes natural light, facilitates cross-ventilation, and extends the functional space of the rooms.
Externally, the residence features a minimalistic aesthetic achieved through the use of textured concrete finishes, while the window boxes are distinguished by their exposed brick surfaces. This contrast volumetrically differentiates them from the main structure. The elevation’s verticality is accentuated by the prominent vertical entrance wall and the incorporation of vertical slit windows on the sides, reinforcing the architectural intent.



