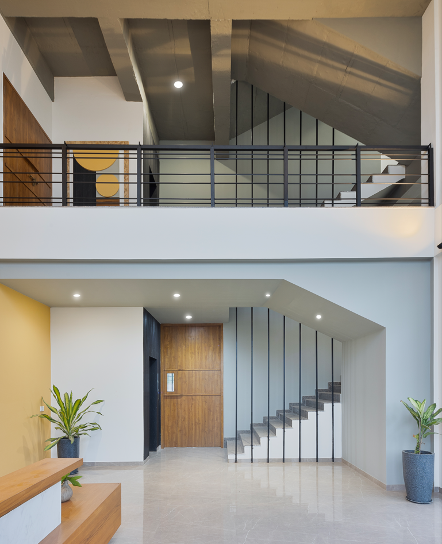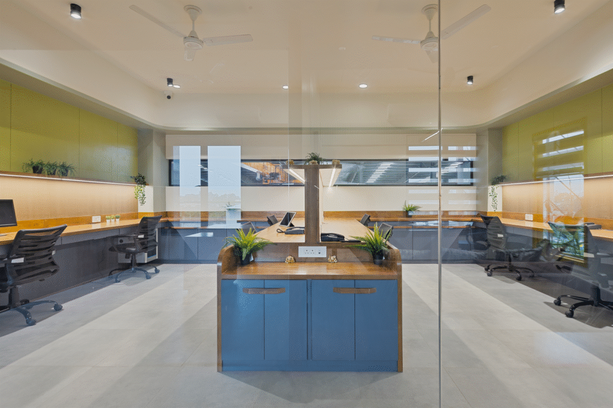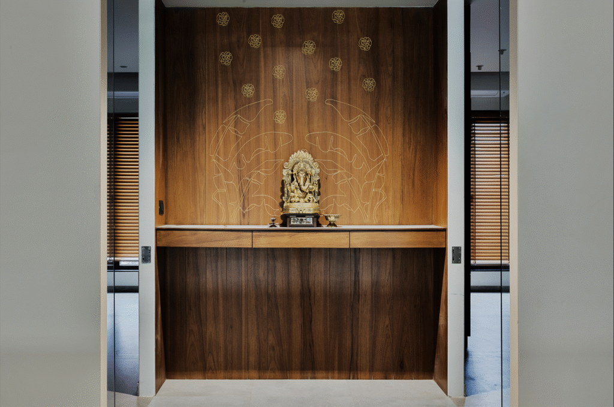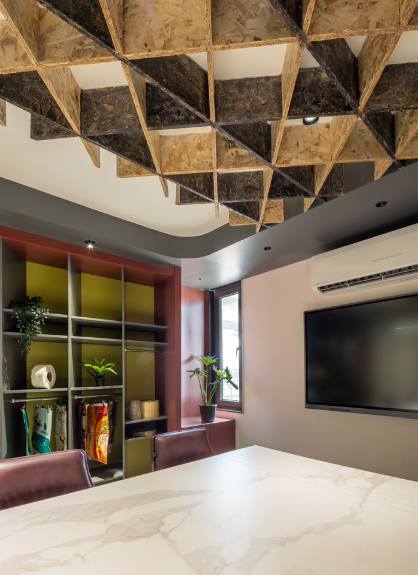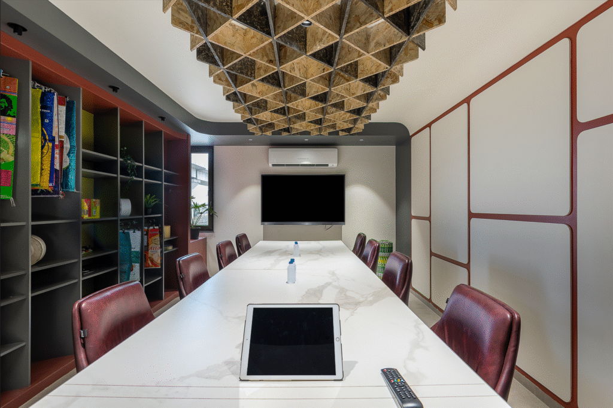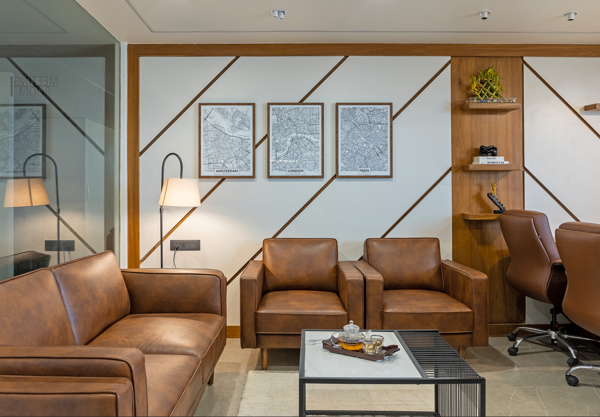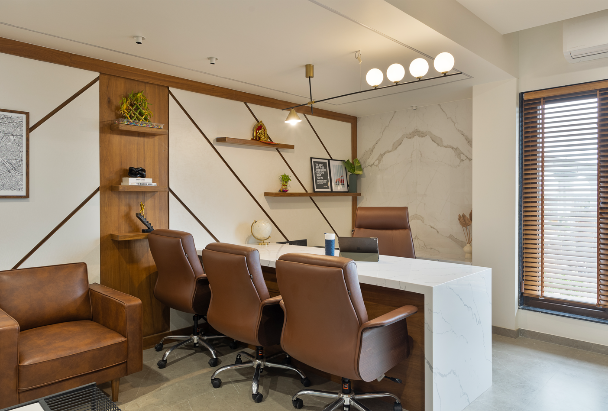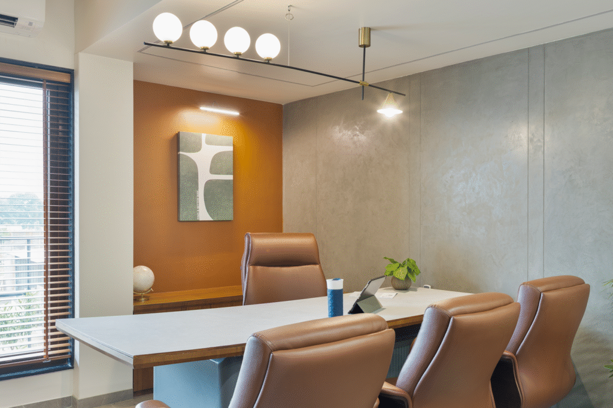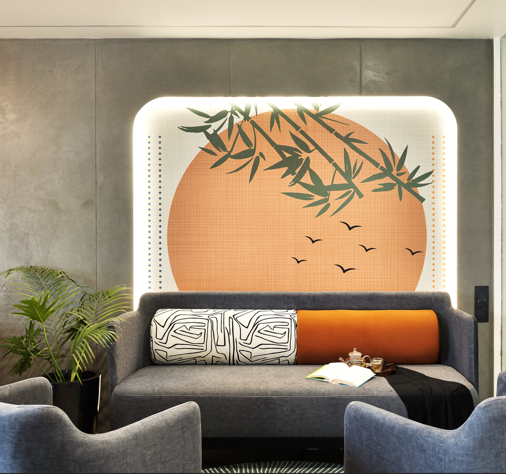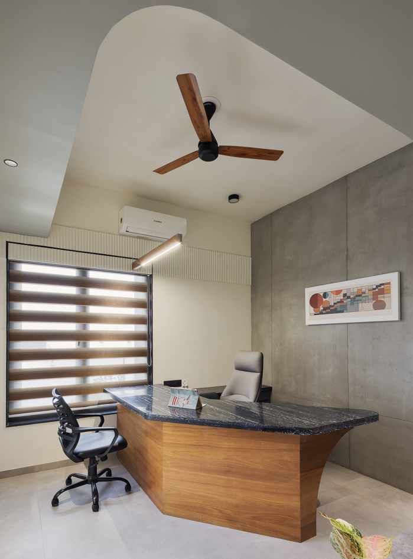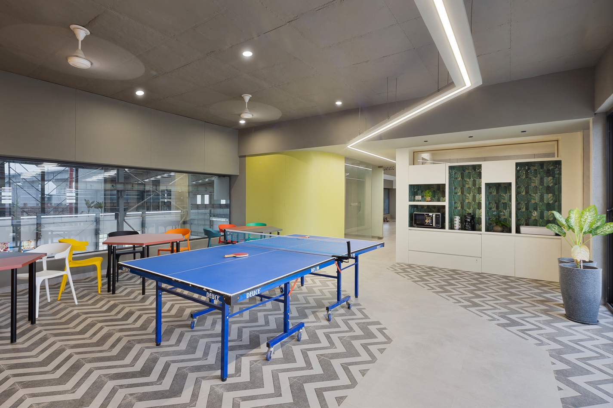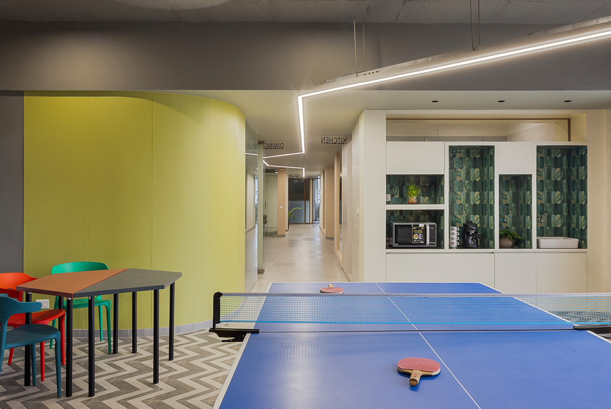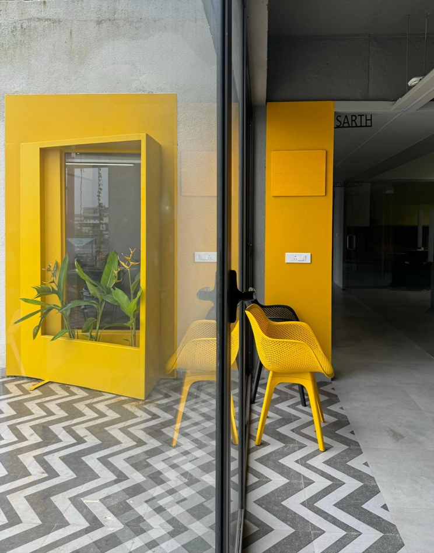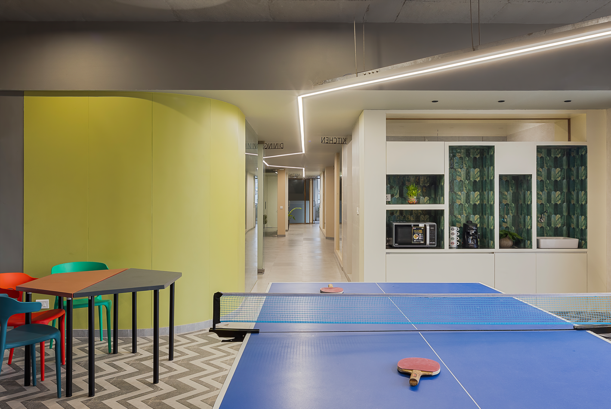
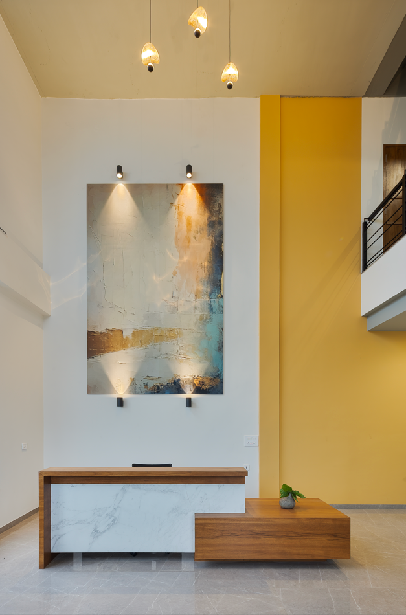
R.H. Center Office Headquarter
The 10m x 50m office space on the upper level, is organized into three distinct zones: the primary area with Director's offices, conference rooms, and studio space for guests; a staff area with department offices, storage, lockers, and washrooms; and finally, recreational zones strategically placed between these areas. The entire office area is a linear, narrow space, so the design incorporates a shifted circulation spine in tandem with a single profile ceiling light that opens up to two "breather" recreational spaces, adapting comfortable proportions and enhancing the visual dynamics within the space. The first recreational space, located just outside the Director's offices, offers guests a clear view of the sales floor while also enhancing air circulation throughout the shop floor. The second recreational space is equipped with modular and movable trapezoid furniture designed for maximum flexibility, allowing for various configurations to accommodate different meeting capacities. This space also includes an open breakout balcony, distinguished by its lively flooring and ceiling patterns, providing a refreshing contrast to the main office areas. The interiors are thus thoughtfully designed, with every detail serving a clear purpose, to create a space that is both highly functional and thoughtfully organized.
